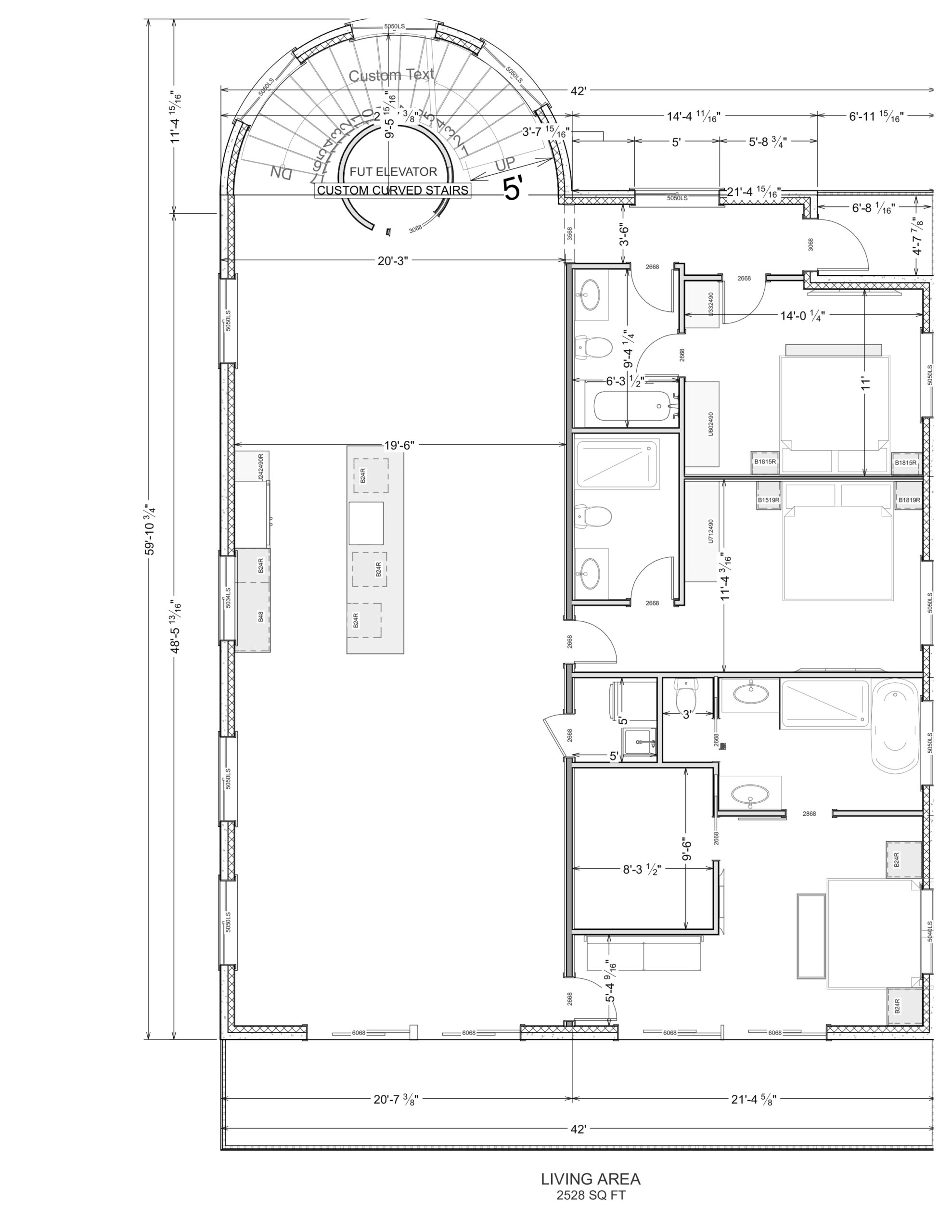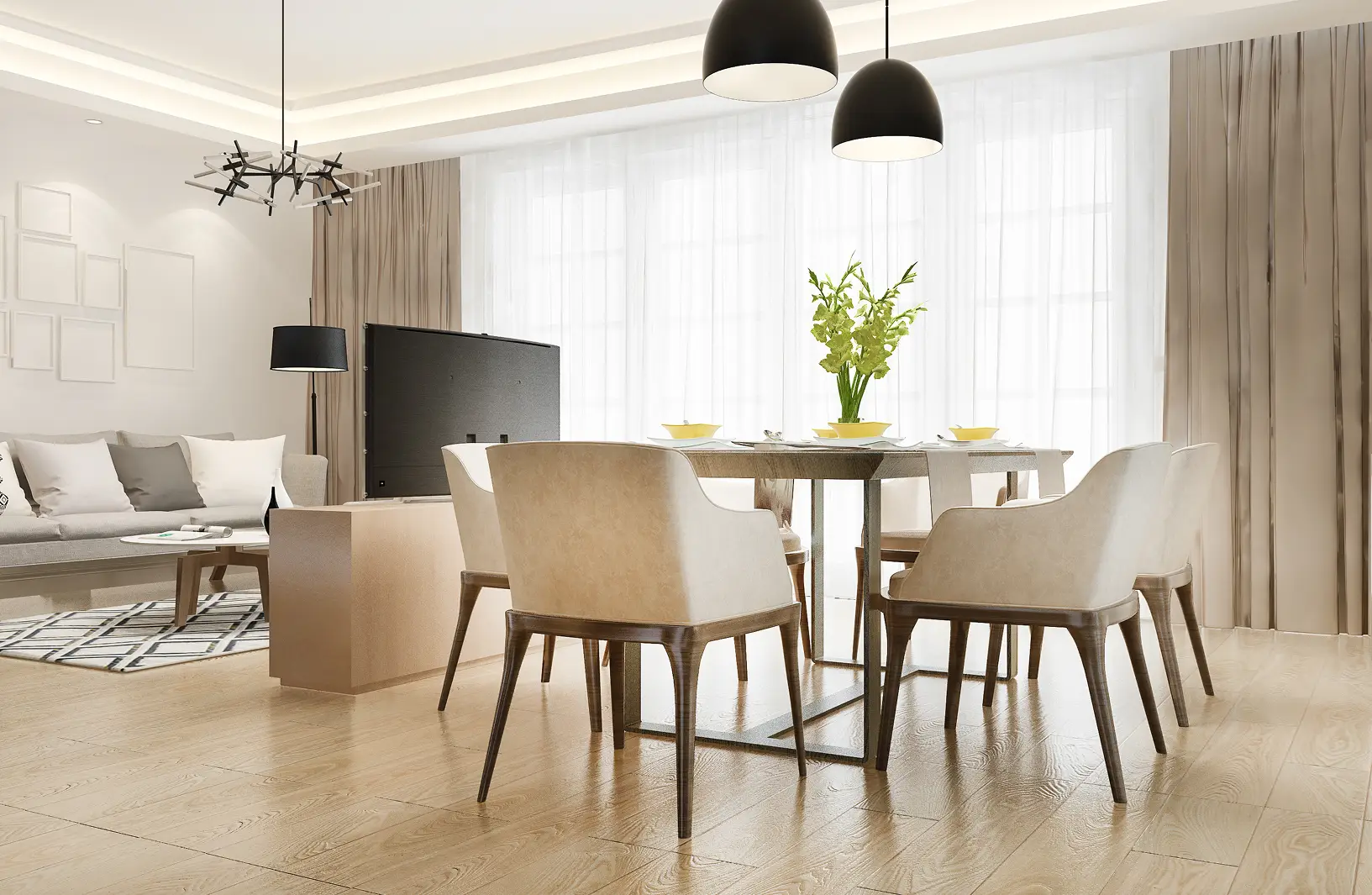Castle Rock 1
Floor plans & room layouts
The Castle Rock 1 embodies a resort-style atmosphere while maintaining the intimacy of a private residence. The floor plan is centered on outdoor living, with a grand lanai featuring an outdoor kitchen, lounge areas, and a seamless connection to the infinity-edge pool.
Inside, the villa offers a spacious open-concept kitchen with luxury appliances, a formal dining area, and a sunlit living room framed by panoramic views. The primary suite features a large walk-in wardrobe, spa bath, and direct access to a private terrace. Additional guest suites, each with en-suite baths, ensure comfort and privacy for visitors.
The villa also includes a wellness suite for fitness or yoga, a state-of-the-art home theater, and flexible spaces that can adapt to a home office or studio. Elevated construction, fire-resistant walls, and energy-efficient systems reinforce security and durability. This villa blends Mediterranean elegance with advanced building science for a home that is as enduring as it is inviting.
Inside, the villa offers a spacious open-concept kitchen with luxury appliances, a formal dining area, and a sunlit living room framed by panoramic views. The primary suite features a large walk-in wardrobe, spa bath, and direct access to a private terrace. Additional guest suites, each with en-suite baths, ensure comfort and privacy for visitors.
The villa also includes a wellness suite for fitness or yoga, a state-of-the-art home theater, and flexible spaces that can adapt to a home office or studio. Elevated construction, fire-resistant walls, and energy-efficient systems reinforce security and durability. This villa blends Mediterranean elegance with advanced building science for a home that is as enduring as it is inviting.


Property Detailed spec
Area sq ft
2528
Floors
4
Rooms
4
San Francisco
Quick Links
Copyright © 2025 My Sea Haven Home. All rights reserved.
