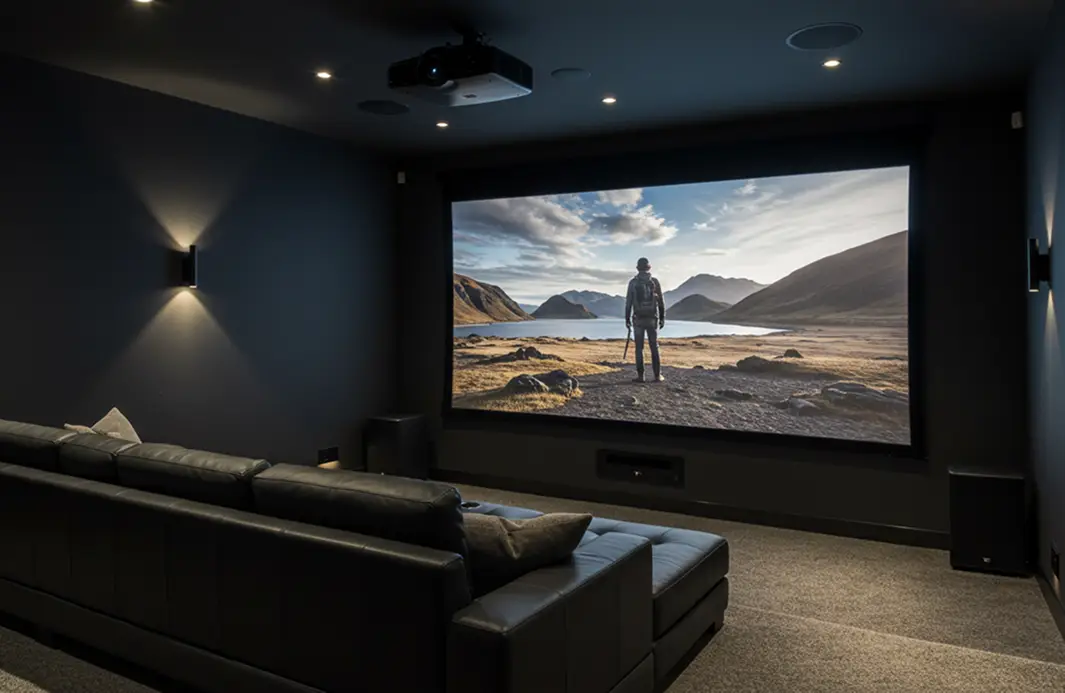Haven Rock
Floor plans & room layouts
Designed for waterfront elegance, this property features an open-concept floor plan with panoramic living spaces that flow directly onto expansive terraces.
The great room anchors the home, framed by floor-to-ceiling glass walls overlooking the bay. Bedrooms are positioned for privacy, each with en-suite baths, while the primary suite offers a spa-inspired bathroom and a private balcony.
Every detail balances modern design with hurricane-resistant construction for lasting value.
The great room anchors the home, framed by floor-to-ceiling glass walls overlooking the bay. Bedrooms are positioned for privacy, each with en-suite baths, while the primary suite offers a spa-inspired bathroom and a private balcony.
Every detail balances modern design with hurricane-resistant construction for lasting value.


Property Detailed spec
Area sq ft
2528
Floors
4
Rooms
4
San Francisco
Quick Links
Copyright © 2025 My Sea Haven Home. All rights reserved.
